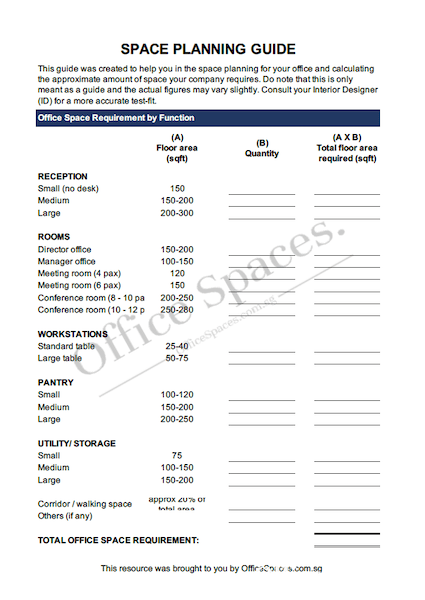Office Space Planning Guide
How do you determine the amount of space required for your office? As a general rule of thumb, most businesses allocate between 100 to 180 square feet of office space per person, depending upon the overall headcount, culture of the company (open plan or many enclosed offices), and the need for certain amenities, for example reception area, break-out rooms, pantry etc.
We have created a downloadable space planning guide below to help you in the space planning of your office. Before you start your office search, calculate the approximate amount of space your company requires by using this template. Do note that this is only meant as a guide and the actual figures may vary slightly. Consult an interior designer (ID) for a more accurate test-fit.
Need a free ID consultation? Look for your ID here!


