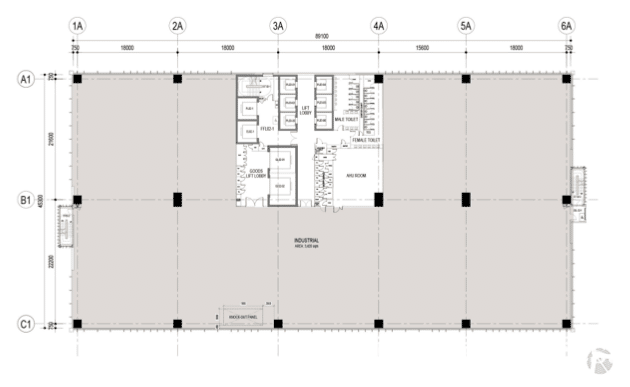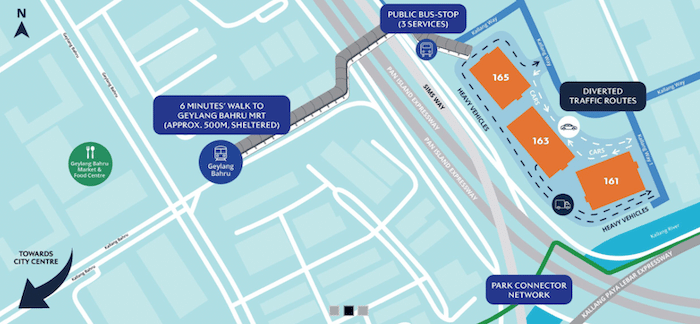Can your company be located in a high-tech industrial building? Find out here.
New B2 Industrial @ Kallang Way
161 Kallang Way
163 Kallang Way
165 Kallang Way
161 / 163 / 165 Kallang Way is a brand new industrial development located in close proximity to the city-centre, providing the flexibility to meet both business and staff needs. It is an ideal place for progressive enterprises looking to set up an office outside of the CBD but still want a city-fringe location for the convenience of their employees.
Located within the Kallang River Work / Live / Play lifestyle precinct, the development is a one-stop location to meet both professional and recreation needs. This B2 industrial development is suited for companies in industries such as:
- Advanced manufacturing
- Data analysis & security, information, communication & media technology
- Automation and robotics
- Research, development, testing & laboratories
- Product design, engineering, testing & servicing
Accessibility and connectivity
- Within 6 minutes’ walk to Geylang Bahru MRT
- 3 public bus stop nodes connecting you to the rest of the island
- Within 20 minutes’ drive to CBD downtown, Changi Airport and various residential enclaves
- Cycle or jog along the park connector network to recreation destinations such as Old Airport Road, Sports Hub, Gardens’ by the Bay and Marina Barrage
Building Features
- Excellent corporate image with proper lobby and lift areas
- Great sense of spaciousness with high ceiling and full height glass façade
- High specifications & efficient floor plates provides flexibility to accommodate a variety of technical and administrative functions
- Maximise productivity, boost efficiency and adaptability with a modern high specification workspace
| Address | 161 Kallang Way, 163 Kallang Way, 165 Kallang Way |
| Storeys | 10 |
| Year TOP | 2023 |
| Typical Floor Area |
Per unit – 308 sq m to 673 sq m |
| Net Lettable Area | 23,888 sqm |
| Air-conditioning | Central AHU air-conditioning provided |
| Parking | 350sqm to 1 lot |
| Lifts |
6 passenger lifts (25 pax each) 2 service lifts (3 tons each) |
| Loading bays |
5 bays with 2 dock levellers |
| Floor Loading | 12.5 KN/m2 |
| Ceiling Height |
Floor to floor — 5.775 m |
| Amenities |
Cafe and food court within development |
Typical Floor Plan

For Rent
Guide Price: $4.80 psf
Sizes from 2,700 sqft up to 37,400 sqft per floor
accessibility & location
neighbourhood
Located near the city centre, the Bendemeer & Kallang districts are popular choices for companies who want to be located city-fringe in the East of Singapore. Industrial buildings are located in clusters, along Boon Keng Road, Bendemeer Road, Kallang Ave, Kallang Bahru and in Kallang Distripark.
Alongside the industrial estates, there is also a good mix of residential estates and recreational amenities in the area. The Urban Redevelopment Authority(URA) has planned for enhancement of green spaces, parks and water ways to create a nicer environment for people to live, work and play. Kallang is also where the iconic Singapore Sports Hub resides.


Enquire Now
All leasing enquiries are welcome!



