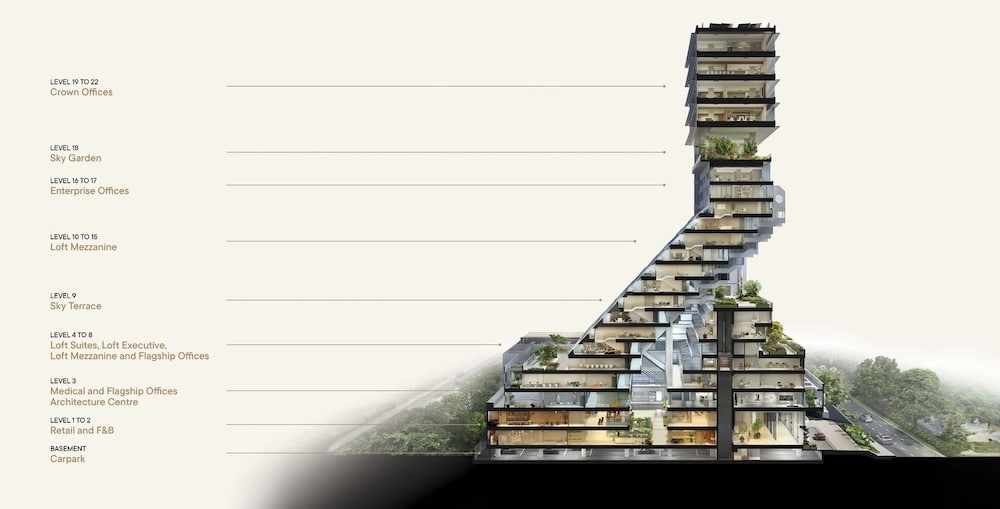Perennial Holdings and Far East Organization unveil Golden Mile Singapore, and will launch the strata commercial units this month

The next chapter in the storied history of the former Golden Mile Complex was unveiled by Perennial Holdings and Far East Organization at a press conference on Dec 10. The development partners showcased their vision of the refreshed conservation building and announced the preview of the strata-titled commercial units.
Collectively, the entire development will be known as Golden Mile Singapore and is Singapore’s first large-scale strata-titled conserved building that preserves its iconic identity as a tropical linear urban complex with brutalist architecture.
The conserved building has been renamed The Golden Mile. It will be repositioned into a commercial development with 156 Grade A office units, 19 medical suites, a two-storey retail component spanning 123,388 sq ft, and a public access architecture centre.
According to Perennial and Far East, the office units and medical suites will be available for sale this month, however the developers have not yet released any indicative pricing for the medical suites and the office units.
Meanwhile, a new 45-storey residential tower called Aurea is being developed on the portion of the site where the residential carpark used to be. The 188-unit condominium is scheduled to be previewed next quarter.
Pua Seck Guan, CEO of Perennial Holdings, recalls the vibrancy and eclectic retail mix that characterised the heyday of Golden Mile Complex when it was a landmark mixed-use development in the 1970s.“Over time, the strata-titled ownership changed the profile of the development as units changed hands over the years, and its positioning as a prime mixed-use development eroded,” says Pua. He adds that Perennial Holdings and Far East Organization are determined to recapture and elevate the building’s status as a next-generation urban complex in Singapore.
They have partnered with homegrown architecture firm DP Architects and architecture conservation specialist consultancy Studio Lapis to realise a new vision for Golden Mile Singapore. Design Partnership, now known as DP Architects, was the architecture firm that initially proposed the iconic design and mixed-use proposition of Golden Mile Complex.
Previously, about 40% of the strata area at Golden Mile Complex was set aside for retail, with office units taking up 41% and the remaining 19% for residential use.
The refreshed Golden Mile Singapore, which includes Aurea, will see retail taking up 15% of the strata area, offices occupying 48%, and 30% set aside for residential use. Meanwhile, the new medical suites and architecture centre comprise the remaining 4% and 3%, respectively. The architecture centre will be established under the government’s Community/Sport’s Facilities Scheme, and the joint venture partners have given back 24,994 sq ft to URA for the establishment of this architecture centre.
In addition, two new public access urban gardens will be created on the 9th floor and the 18th floor. This utilises previously vacant spaces in the former Golden Mile Complex, including the building’s rooftop which will be converted into a sky garden on the 18th floor.
For the full article, read it on EdgeProp here.
Article written by Timothy Tay/ EdgeProp Singapore published
Looking to buy or selling your commercial property? Contact our sales team today!

